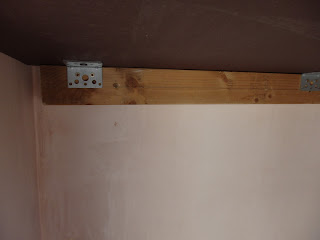Just when you thought it was safe to go into the kitchen....
 |
| Apple & Blackberry sharky pie |
With the tall shelf frames completed, it’s time to make the final bridging unit. The reason we’ve left this frame until last is that the dimensions will be determined by the space that remains ie it’s made to fit snuggly across the centre.
Working out size of final unit
Our
bridging unit (85 cm long x 55 cm high) will contain a single shelf suspended with
supports to create a ‘hutch’ for the office workspace large enough to house a
computer monitor.
When
working out the height of the bridging unit, it’s important to ensure you’ve
left enough space underneath so you don’t bash your head every time you get up. It also goes without saying that the gap
should be taller than the height of a computer monitor. It’s amazing how big screens are these days –
almost the size of a small telly!
As
this unit won’t sit on the desk top then a couple of angled brackets have been
used to secure the top edge to the wall plus a couple of long alcove brackets
fitted along the bottom edge to support the weight as I’ll be filling it full
of books.
Alcove bracket to support back edge
Angled bracket to support front edge
Finding
black metal brackets appears to be quite tricky since neither Wickes nor
B&Q stock these as standard in store.
Ebay to the rescue! You can
pretty much find any type of bracket in any colour or size on Ebay – it’s
become my ‘go to’ place for fixings.
Now
in my last post I blathered on about shrinkflation and how things were getting
smaller but here’s an interesting observation – wood expands when painted. Duh!
Obvious to most except that in our excitement to build this last unit we’d
forgotten this crucial fact making it very difficult to wedge the frame into
the gap after I’d painted it. Get that
sander ready….
Two schools of thought here – you either paint everything in situ which is OK if you’re not planning on dismantling the unit for any reason or you slim down your measurements to account for paint expansion before you build anything. I knew I should have painted the room first!
It’s going to be fun customising the space under the bridging unit once everything’s finished. My head is already brimming with thoughts of white boards, strip lights and other stuff but let’s not run before we can walk, there’s a whole lot of painting to be done first.
Here’s
how things are looking so far with our project:
 |
| Slowly starting to come together |
 |
| Loads more to do |














































